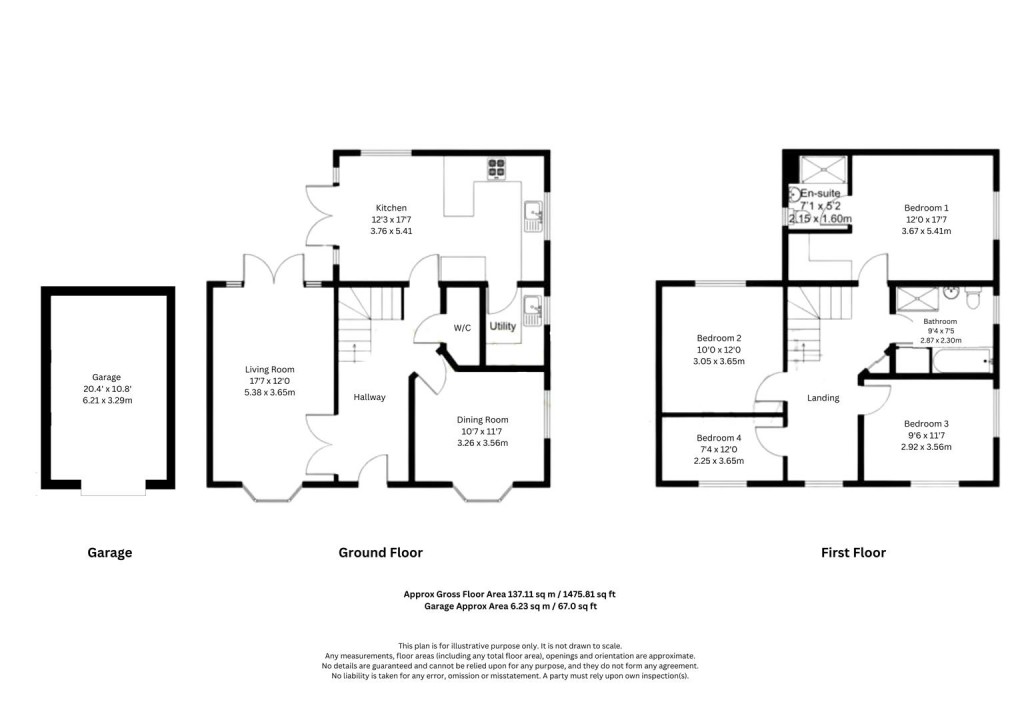Description
- Four Double Bedrooms
- Immaculately Presented
- Two Reception Rooms
- Kirchen/Diner
- Enclosed Rear Garden
- Detached Garage
- Off Road Parking For Multiple
- Ex Show Home
- Ensuite to Main
Set in the highly desirable village of Long Itchington, is this spacious and modern, immaculately presented, four-bedroom detached family home. With a wealth of space and versatility on offer, this lovely home has much to offer its next owners.
Upon entering the property, you are welcomed into an inviting, central entrance hallway that leads off to all other rooms within the home.
The lounge is located at the front of the property and stretches the depth of the house offering dual aspect views thanks to the French doors that lead into the rear garden this lovely space offers the perfect spot to relax of an evening.
Located at the rear of the property is the spacious kitchen/diner. This bright and airy space is flooded with light thanks to the French doors that overlook the rear garden and is fully fitted with a range of wall and base units. The kitchen is immaculately presented and further benefits from an integrated five ring gas hob, double oven, fridge, freezer, and dishwasher. This great space also offers a central breakfast island and leads to the Utility Room that’s inclusive of extra wall and base units, Integrated Washing Machine and further under counter space for white goods.
This lovely home also benefits from a further reception room at the front of the property, which being used as a separate family dining room perfect for entertaining.
The downstairs accommodation also comprises of a downstairs w/c.
Leading upstairs this lovely home briefly comprises of, four double bedrooms, a master with ensuite shower room, three further good-sized double bedrooms and a family bathroom.
The main bedroom is located at the rear of the home, is a large double room and benefits from the luxury of an ensuite shower room and built-in wardrobes.
Bedroom two is a generous double room located at the rear of the property.
Bedrooms three, four and are all good-sized double rooms, offering ample space for the entire family. Bedroom four is a small double and lends itself for a home office or a nursery.
The family bathroom is conveniently placed between all bedrooms and is finished with a modern tiled suite that is inclusive of a separate shower cubicle and bath.
Leading outside, this beautifully presented property is a rear garden that is laid mainly to lawn and separate patio area with gated access to the front. This ample sized garden offers the perfect space for its next owners to make into their own.
This stunning family home also benefits from a detached garage with electrics, double glazing throughout, gas central heating and off-road driveway parking for multiple vehicles.
Surrounded by the South Warwickshire Countryside and with a wealth of amenities on its doorstep, this lovely home offers rural community living at its finest.
Tenure: Freehold
Local Authority: Stratford on Avon District Council
Council Tax Band: F
EPC: B
Maintenance Charge: £225.86 per annum
Disclaimer
It is our intention to ensure that the information on these particulars are as accurate as possible. However, please be aware that in some instances the information hasn’t been available. Therefore, it is advisable to contact the office prior to viewing the property especially if there is something that requires clarity and we will be happy to confirm with the vendors. It is recommended that all the information provided is verified by an independent conveyancer. Photography is a representation of the property for visual purposes only.
Viewing - Strictly by appointment only with the appointed agents Inside Homes.
Floorplan

EPC
To discuss this property call our branch:
Market your property
with Inside Homes
Book a market appraisal for your property today. Our virtual options are still available if you prefer.
